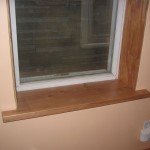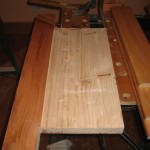Light at the End of the Tunnel
My one-year anniversary of living in the house passed yesterday. I did not meet my deadline of one room per year, but I am close to finishing. In fact, after these pictures, I’m not posting any more until it’s done. I’m basically just finishing up the trim, and the room will be done. The closet however, won’t be. But that’s mainly because I haven’t figured out how I’m going to use it.
Here is how the main window of the room turned out. Like everything in the room, it’s not perfect, but I’m happy with it.

My big mistake with the window sills came when I was installing the sill I built by the little window I replace in the closet. Unlike the other window, this one didn’t have room for the 1 3/4″ thickness board. What to do… I thought about putting a thinner sill on, but since I had just finished the other window, I didn’t want to do that. So, my solution was to use my new router table to take about 1/4″ thickness off the bottom back half of the board. This way, the part by the window would be thinner, but it would look like it was the same thickness as the other sill. Here’s what the board looked like after I routed it.

The board was flipped over and nailed down. I didn’t take a picture of it installed, but it ended up looking just like the other window, which is what I wanted.
Little things to fix. I need to add a board beneath the sills to cover up the edge of the drywall there. One more piece of floor trim needs to be stained and polyurethaned. Either get bigger outlet covers or fix the holes where they’re bigger than the outlet covers. Fix the outlets so they’re not sunk into the walls like they are now. I think I just need to get some washer-like things to push them out. Install phone, ethernet, tv jacks.
