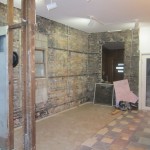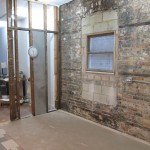More Demolition
Today I decided to take down the wall between the kitchen and dining room. Well, not take the whole wall down, but just take off all the drywall so I could see what was there. I’m going to have to cut this wall down to match the height of the kitchen cabinets. But since this wall is at the end of the slope in the floor, I’m not exactly sure where to cut it yet. That will come later. I also finished pulling all the furring strips that were close to the ceiling down, so the brick walls are bare, except for the outlets on them. I would have taken them off too, but that requires me to cut the power to the room, which means the lights won’t work. And today it has been storming quite a bit, so there isn’t much natural light to work with. I’ll see if tomorrow is better for that.
Here’s how things stand.
I’m also finding that I’m rapidly approaching the time where I need to make a decision on the windows. I think the smaller one I can just replace myself. It’s not that big and I think Home Depot probably has that size in stock. The big window is another issue. First today, I thought I should just block part of it up and put a smaller window there. But then I realized that I really like it and need to come up with a better plan. My idea now is to somehow embed a 2×4 or some piece of wood in concrete and then attach a window to that. And then to somehow make the concrete look really nice that it can still be seen on the inside of the house. I haven’t quite set all the details in my mind and I really don’t know anything about working with concrete, so this might be overly ambitious. But since my overly-ambitious floor came out so nice, I’m thinking I should give it a go.
I also made a list of things to do before the drywall goes up.
- Take out outlets, but leave about 2′ of conduit there for a new box to go in later
- Cut hole in cold-air return about 1′ from floor
- Cut hole for heating duct to go beneath big window
- Buy pink insulation, long screws and washers to attach to wall
- Figure out how to take out the small window so can figure out size of new window to buy
- Run PVC pipe from basement to second floor for ethernet cables
- Figure out what to do with the big window
- Lots of outlets…decide where they will all go
- What’s the plan for a microwave? Over oven (need outlet) or elsewhere? (I know I should have already decided this)


